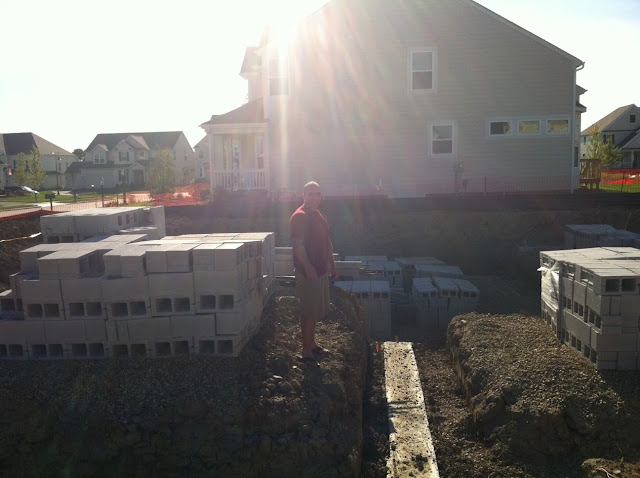After the workers started on the cement block basement and foundation, it was finished within 2 days. We can really see the house taking shape now and see where it will sit on the lot, the size of the house, etc. It's also really fun to see the house behind us go up!
View from the street, looking toward the back right corner of the lot. Our front porch is on the left side of the house and our garage is on the right side:
View from the street, looking toward the back left corner of the lot. Our garage is straight ahead and the gravel will eventually be our driveway:


























